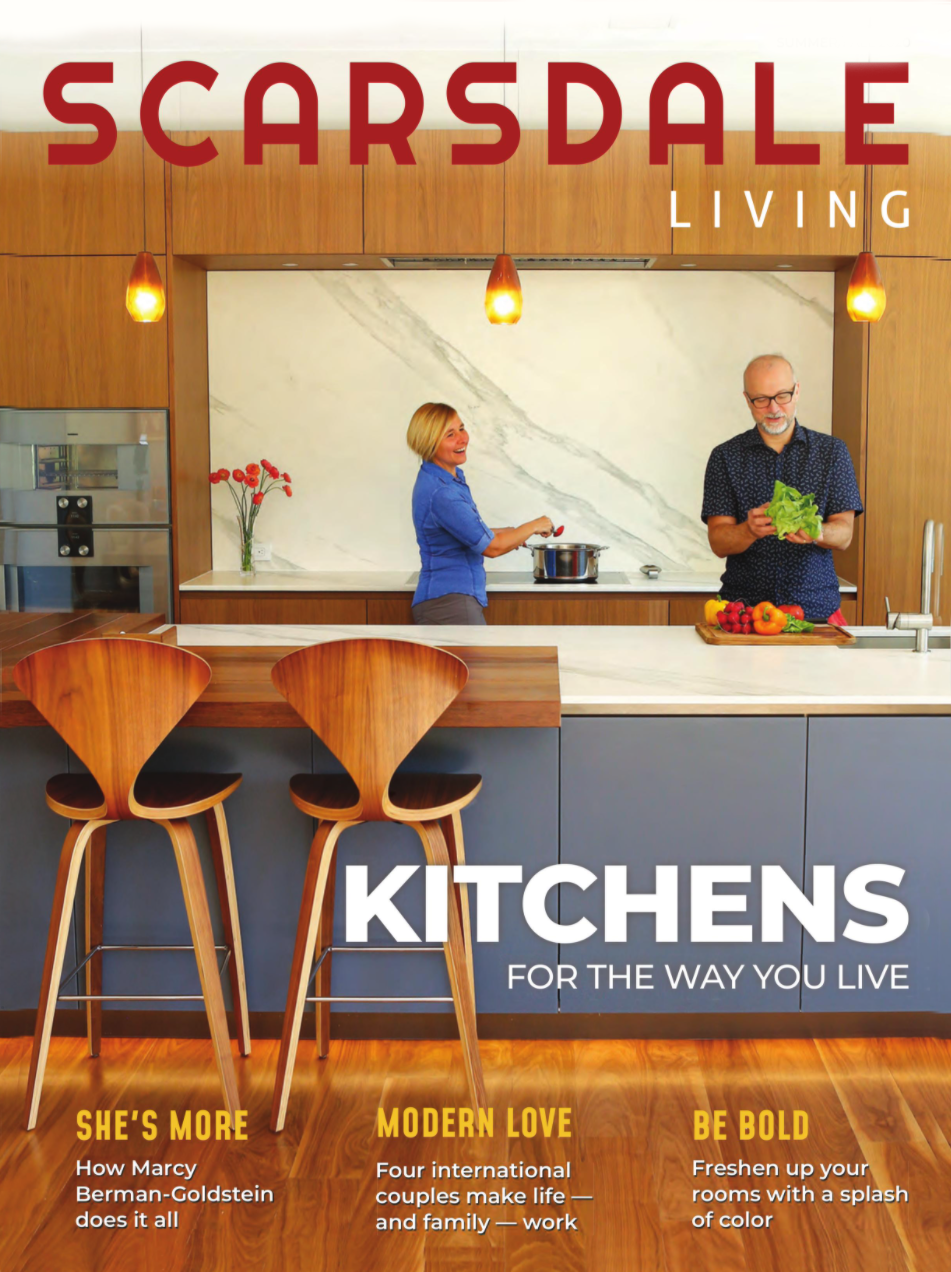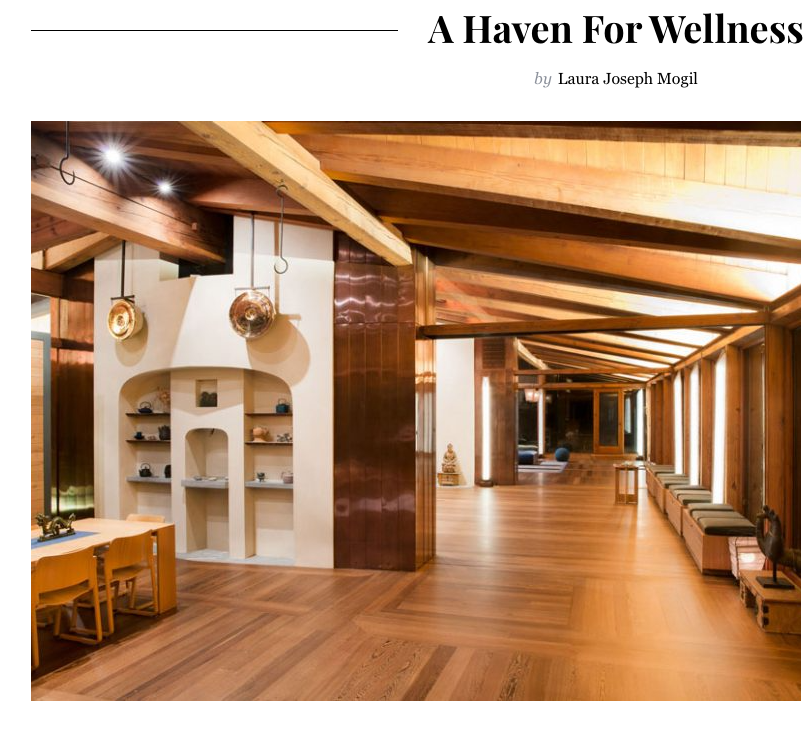At the end of a long, winding driveway leading to a secluded 27-acre lakefront property in Armonk stands a private home known as the Beckoning Path, a stunning, mid-century, 8,000-square-foot residence.
Beckoning Path was originally owned by Ted Nierenberg, who founded Dansk International Designs. The home was created in the 1960s by celebrated Dansk designer Jens Quistgaard and embodies a mid-century Scandinavian sensibility, incorporating wood imported from Denmark, vaulted ceilings, vast glass walls and a spiky copper roof.
In 2014, Jonathan Miller, an entrepreneur and media executive who previously headed AOL, bought the multimillion-dollar property. According to Leah Ervi of Leah Ervi Design in Hastings-on Hudson, Miller’s intent was to “transform the home into a multiuse space that could seamlessly embody different functions, specifically to host private wellness retreats for himself and like-minded family and friends.”
Miller hired Ervi, who has a background in Scandinavian design, to create a true sanctuary that is balanced by both organic and high-tech elements. “The challenge was to celebrate the landscaping and views without choking the daylight or breaking up the expansive, original window wall. It was also important that the building would be configured as multiuse while still honoring the original spirit of the home and its natural surroundings.”
Ervi worked with Miller over the past nine months to create the lighting and furnishings for his home. “The goal was to light and highlight the architecture — the beautiful lines and geometry — without distracting from the view,” she says. “We wanted to make a statement with ambient lighting and to make sure our furnishings complemented the architecture and architectural materials.”
Together, Ervi and Miller envisioned a “movie set” approach in which furniture could be rolled in and out to accommodate the space based on its intended use and be folded and out of sight when needed. Easy access and limited storage space were critical to the furnishings.
Walking into the home, you first see the former living room, which has been converted into an expansive studio for Miller to practice Tai chi and qigong. Lining the walls are custom benches Ervi had fabricated from white oak (to match the interior walls). They are topped with sage velvet cushions, which can be taken to the floor and used for meditation purposes.
Inside the benches are bespoke wooden tables that you can pull out and assemble at various heights. Screens are attached to the back of the benches and can be pulled up to the ceiling and used to shade the sunlight. Also lining the room are portable light “pillars” made of steel, linen, Plexiglas, LED lights and battery packs.
Adjacent to the airy studio lies a sitting room, which can be converted into a bedroom. A Murphy bed has been fitted into the wall and there is a velvet modular couch in shades of blue and gray that can be “taken apart and moved around as desired for a variety of seating options,” Ervi says. A white board doubles as a room divider with the reverse side bearing a wooden carving of a Leonardo da Vinci knot.
Also in the sitting/bedroom are a series of hanging lanterns that she had custom made with blackened metal, linen and LED bulbs that can change color. “We have 16 of them throughout the home that can be hung at different heights to give the spaces an outdoor market feel,” Ervi says.
“The décor is very ‘set like’ in that the furnishings are convertible and that the design includes a component that manipulates daylight,” she adds.
“The lamps and blinds can be used to create more or less light for filming purposes as well as staging a mood.”
Completing the first floor is an expansive dining room and gourmet kitchen. Downstairs, Miller converted three bedrooms and a playroom into a giant gym. He worked with New York City and Hudson-based BarlisWedlick Architects, which spent three years expanding the home and creating a 1,000-square-foot indoor swimming pool. In addition, the property was also reconstructed to include four additional bedrooms, two changing rooms and a home theater on the lower level. Well beyond adding these typical components of a wellness retreat, the team leveraged “passive home design,” a process that allows for an ultra energy-
efficient building.
According to Alan Barlis, owner and principal of BarlisWedlick, “From the first moment we visited the property, we were in awe of the beauty and uniqueness of the structure and gardens that Quistgaard designed with Nierenberg. We recreated what we imagined the designers would have done had they been tasked with updating the building.”
Barlis notes, “We worked very closely with Jon to help his vision for a personal wellness retreat come to life. He was involved in conceptualizing the ideal layout and flow of the updated building, and its connection to nature, which is the essence of the property.”
The beauty of the estate extends outside, where there are paths that meander around the 10-acre lake and lead to spots with benches for sitting or reflecting. Miller’s “collection” of hundreds of Japanese maples is sprinkled around the entire 27-acre property. Also featured are waterfalls; a 180-foot-long reflexology path for walking barefoot; and a five elements garden with a focus on wood, metal, water, fire and earth. If that’s not enough, the carport has been turned into an outdoor gym where Miller can practice kung fu and other martial arts.
It’s truly a refuge for body and soul.









